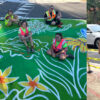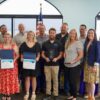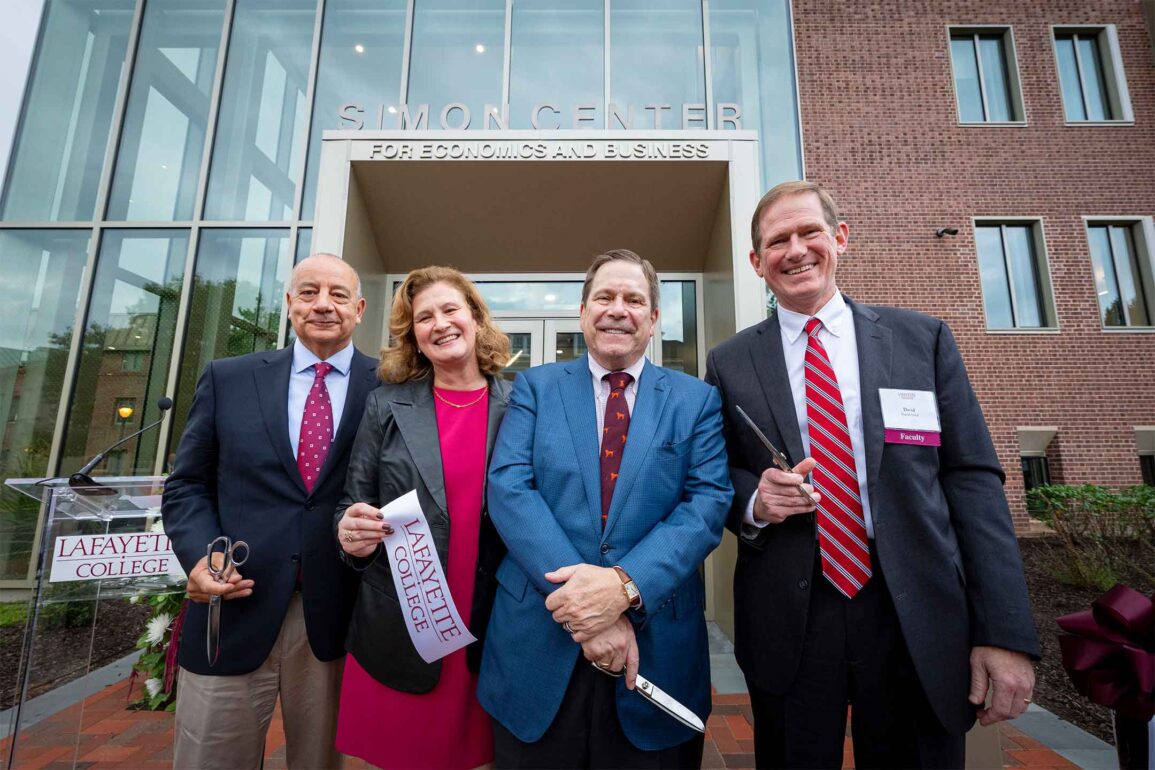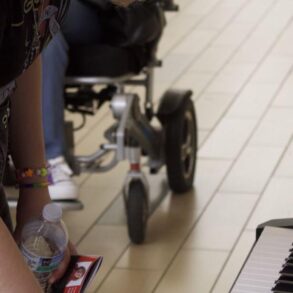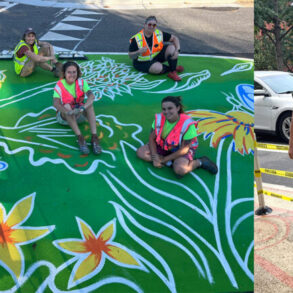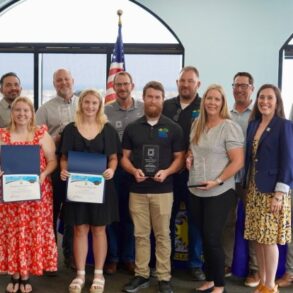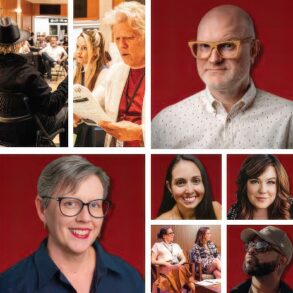The new home for the Department of Economics and Policy Studies Program supports one of the most popular majors on campus
By Jill Spotz
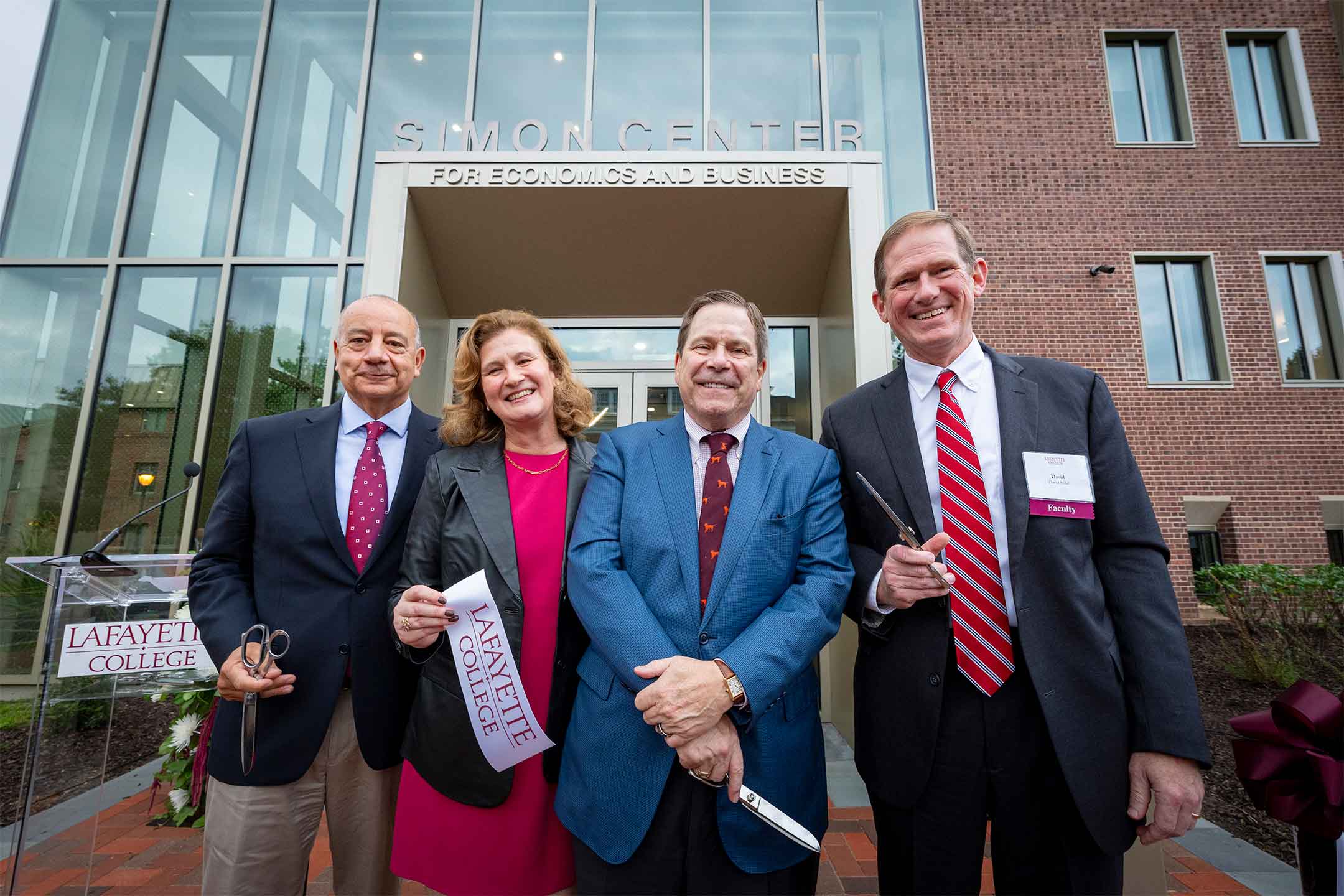
From left: Robert E. Sell ’84, H’18, chair of the Board of Trustees; Nicole Hurd, president, Lafayette College; J. Peter Simon ’75; and David Stifel, Charles A. Dana Professor of Economics and department head participated in the ribbon cutting at the dedication of the William E. Simon Center for Economics and Business.
Members of the Lafayette community celebrated the dedication of the William E. Simon Center for Economics and Business Oct. 4. The Center, which opened at the start of the fall semester, is the new home for the Economics Department and Policy Studies Program.
The stunning new facility is positively impacting how economics and policy studies are taught and experienced on campus. The center is named in honor of William E. Simon ’52, former U.S. Treasury Secretary. Previously known as Kunkel Hall, the building housed the Biology Department until 2019. After an extraordinary transformation, the Simon Center is home to one of Lafayette’s most popular majors. With 20% of the student body studying economics, the space is designed to meet the ever-growing demand for top-tier education in the field.
“I am excited about what the new Simon Center for Economics and Business means in relation to the College’s mission and values,” said President Nicole Hurd during her remarks. “This is the place where our incredible faculty are going to help our students become critical thinkers, creative problem solvers, and responsible citizens. I am so grateful to the Simon family and our alumni and friends who saw the possibility in this space and chose to support it. Thank you.”
Inside the newly renovated center, visitors are greeted by eight cutting-edge classrooms, a 54-seat lecture hall, and state-of-the-art labs. The center also includes 30 faculty offices, creating a vibrant hub for collaboration between professors and students. The Simon Center includes an eye-catching cyanotype collage hanging in the foyer—artwork produced by a dynamic team of arts and economics students under the direction of Profs. Karina Skvirsky and Sun You.
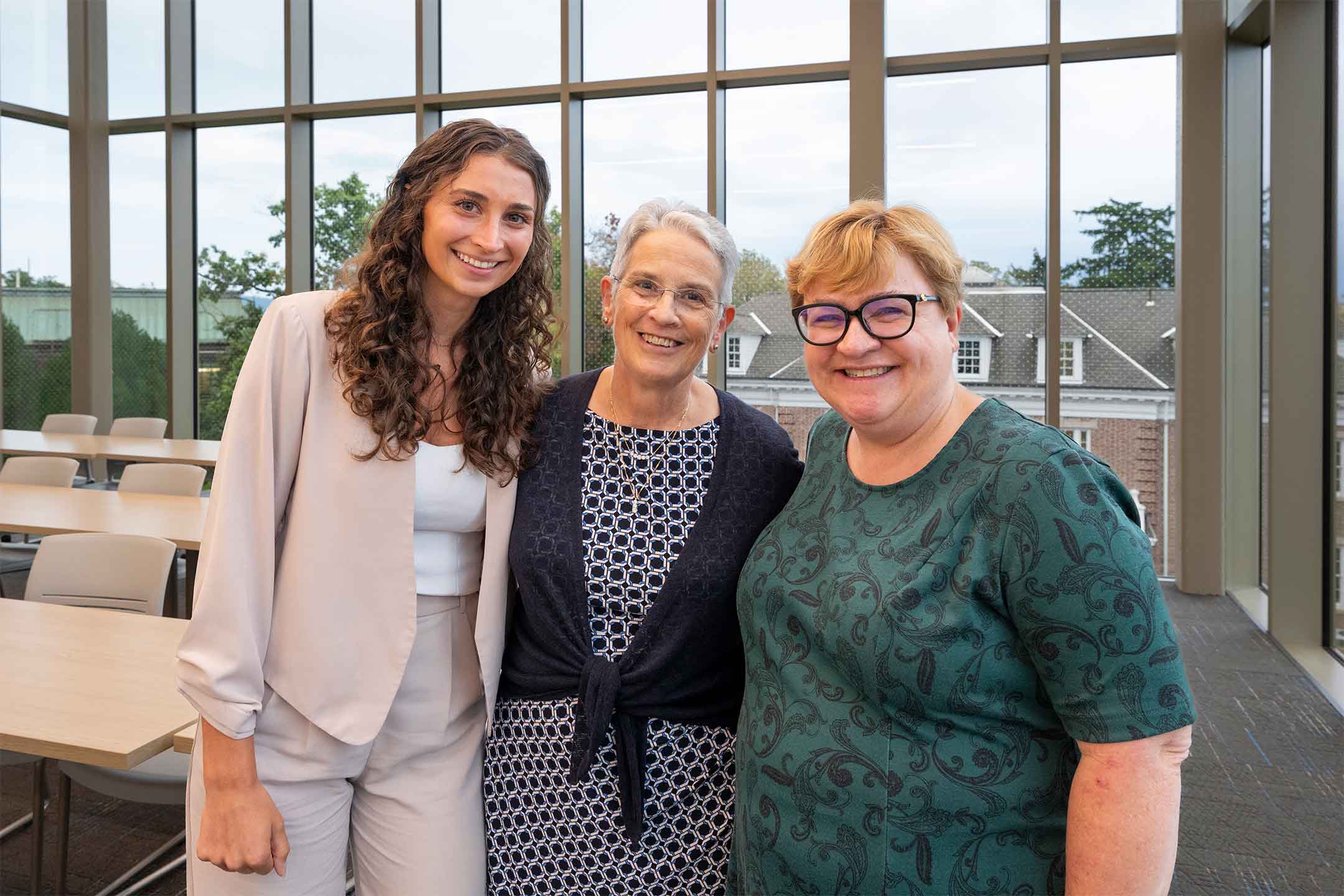
Representing decades of inspiration and impact, Rosie Bukics, Thomas Roy and Lura Forrest Jones Professor of Economics (retired) is joined by two former students-Katrina Ruggiero ’20 and Heidi Hanson ’91. Hanson, along with her husband, Daniel, Bruce A. Eatroff ’85 and Fern Solan Eatroff, named the Rosie Bukics Classroom on the third floor of the Simon Center. The Ruggiero family named the Ruggiero Family Office in honor of Professor Mark Crain, William E. Simon Professor of Political Economy.
A true testament to the impact that Lafayette professors have on students is evident in the five spaces named in honor of faculty members. Those spaces include:
- Ruggiero Family Office in honor of Prof. Mark Crain, William E. Simon Professor of Political Economy
- J.H. Tarbell Lab
- Rosie Bukics Classroom
- Prof. Susan L. Averett Classroom
- Dr. Alfred E. Pierce Office
Outside of the Simon Center, the north entrance opens to a picturesque outdoor study space, with plantings designed by Nancy McCreary Waters, professor of biology, offering a peaceful space for students to gather and study. The Simon Center is on track to receive LEED silver certification for its eco-friendly design and features.
“This is a group and a community that thinks about current students and future students, and what their experience will be,” said Robert E. Sell ’84, H’18, chair of the Board of Trustees, during the dedication. “So much of what inspires us is based on memories. Many of us come back because we had a great experience at Lafayette, and we want to share that experience with others. As President Hurd often says, ‘We are making sure that Lafayette continues to be an engine of opportunity.’ We are providing a launch pad for all those who come after us and benefit from our philanthropy. This building is a tremendous symbol of that. Thank you.”
Following the dedication, a dinner was held for trustees, economics faculty members, and supporters, featuring a panel discussion with students majoring in economics and/or policy studies, moderated by President Hurd.
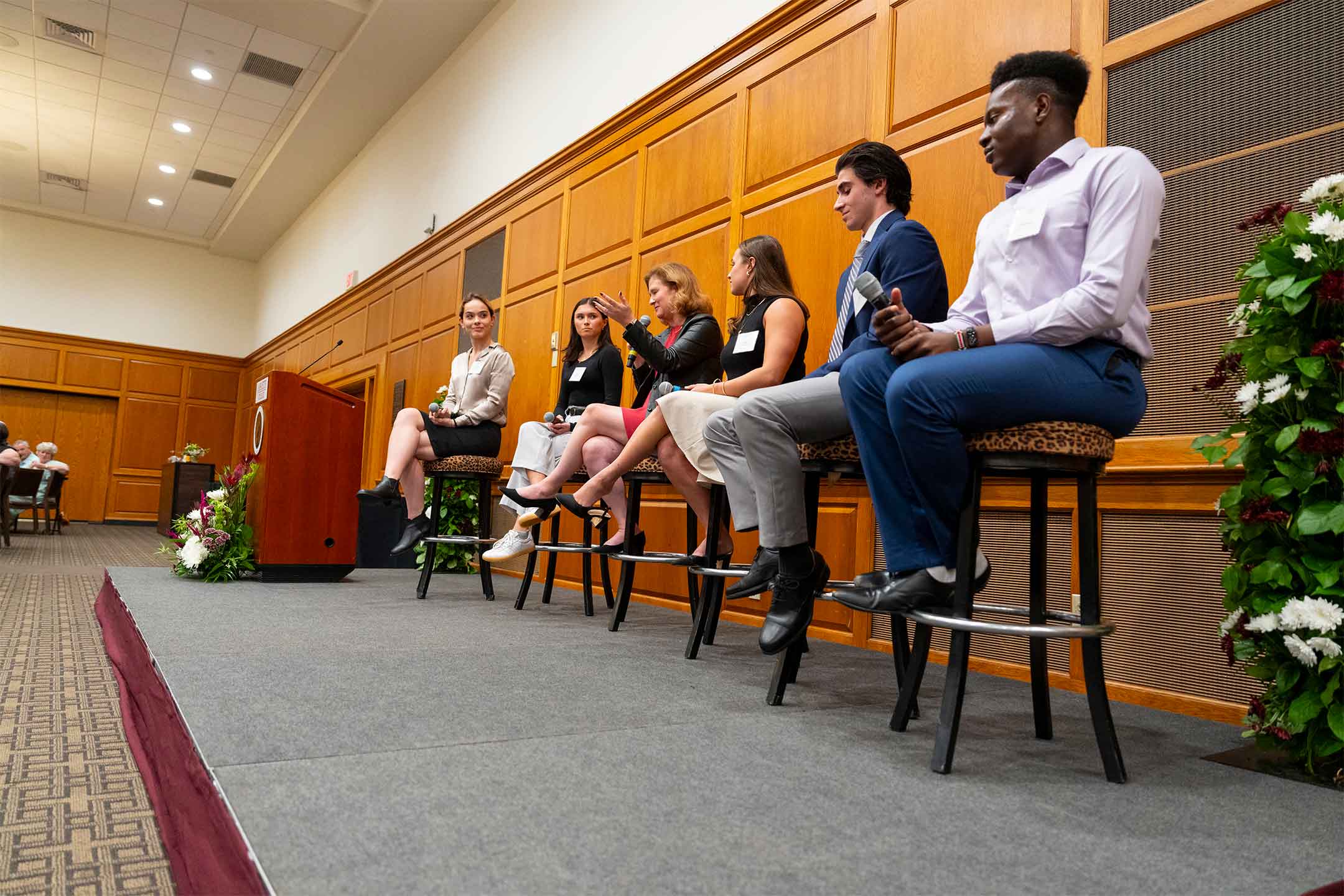
President Nicole Hurd (center) moderated a panel discussion about the Lafayette student experience and the Economics Department with (from left) Nisan Basciftci ’26, Megan Dursema ’26, Grace Boghosian ’25, John Paul Pfisterer ’26, and Mukamani Luchera ’25 at the dinner following the building dedication.
The following areas within the Simon Center are named in honor of the generosity of alumni and friends:
William E. Simon Center for Economics and Business
William E. Simon ’52
First Floor
Ellis Study Space – Jonathan Stephen Ellis ’98 and Melissa Carnahan Ellis ’98
Ruggiero Family Office in honor of Prof. Mark Crain, William E. Simon Professor of Political Economy – Peter S. Ruggiero P’20,’25 and Liselle M. Ruggiero P’20,’25
Whitman Reading and Project Room – Gladstone “Whit” Whitman ’49
Michael H. Moskow ’59 Lecture Hall – Michael H. Moskow ’59, P’96, G’26, H’07
Second Floor
Sutka Family Office – Tracy Hagert Sutka ’82, P’17, J. Michael Sutka ’83, P’17, and Christopher R. Sutka ’17
Checchio McCarron Collaboration Space – Linda Checchio McCarron Esq. ’86, P’28 and Edward McCarron Esq. P’28
Bock Family Classroom in honor of Guy T. Bock ’53, Joseph R. Bock, and John A. Bock ’59 – Eric J. Bock ’87
J.H. Tarbell Lab – David S. MacKnight ’94 and Kristin MacKnight
Third Floor
Rosie Bukics Classroom – Heidi Hanson ’91 and Daniel Hanson, Bruce A. Eatroff ’85 and Fern Solan Eatroff
Crapanzano Family ’97, ’26 Office – Sebastian “Benny” Crapanzano ’97, P’26
Dr. Alfred E. Pierce Office – Alfred S. Pierce ’68 and Linda Mae Pierce, John H. Pierce ’81 and Carolyn Slingland Pierce ’81, and Christy Ann Pierce
Irwin & Leighton Collaboration Space – Irwin & Leighton Inc–Commercial Builders
Prof. Susan L. Averett Classroom – Kirsti W. Goodwin ’96 and Matthew T. Goodwin
The College is also grateful to Al Siegel ’60, P’84, 87,’90, G’15,’16,’18 and Doll Siegel P’84,’87,’90, G’15,’16,’18 for their generous support of this project.
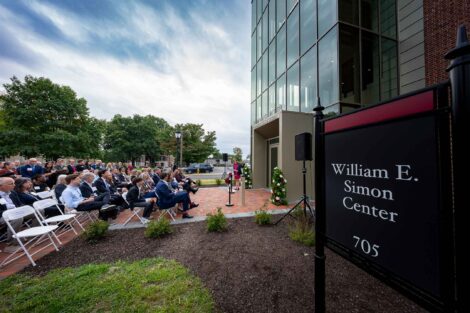
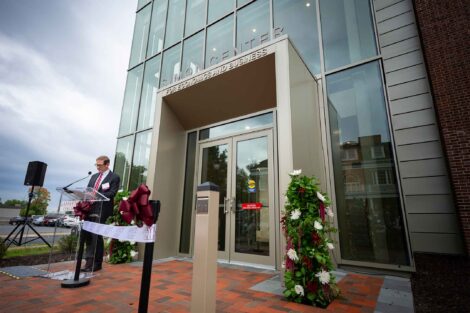



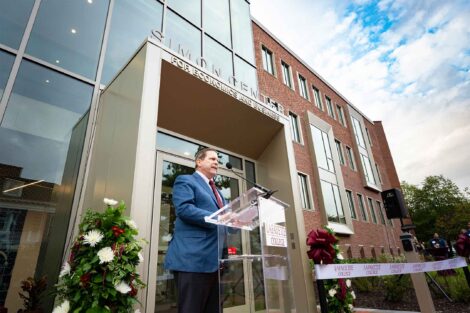



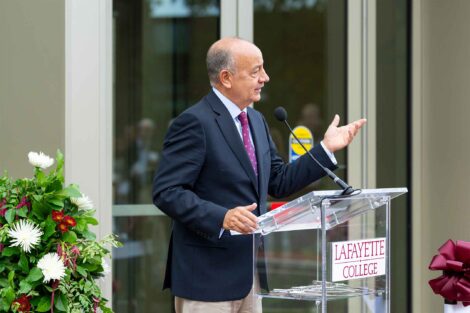



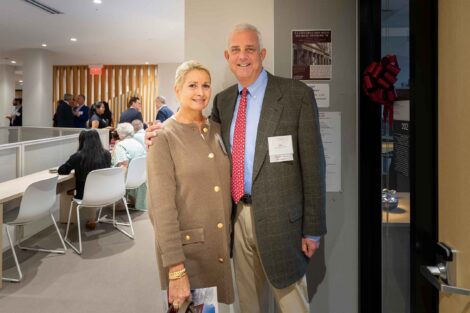



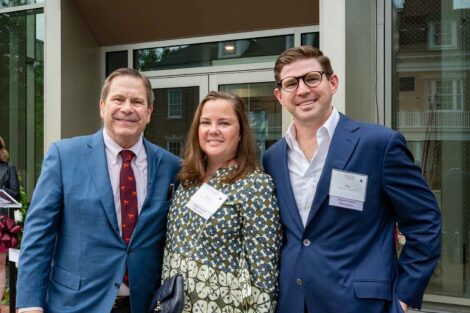



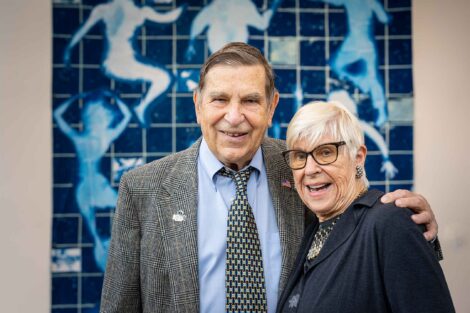



Doll Siegel P’84 ’87 ’90, G’15 ’16 ’18 generously supported the Simon Center renovation.
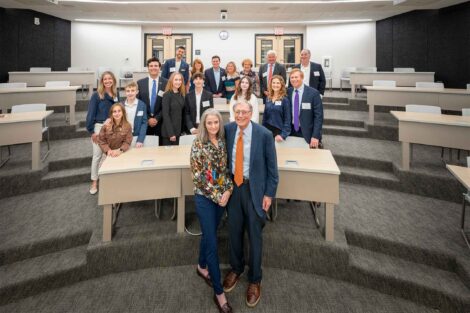



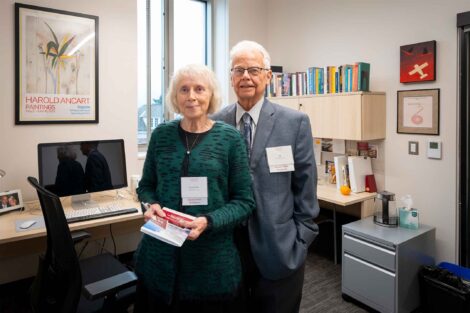



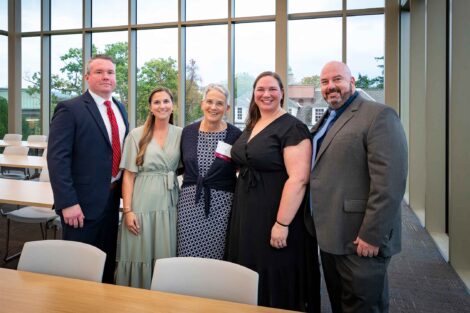



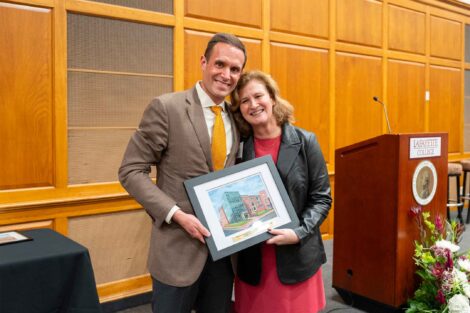



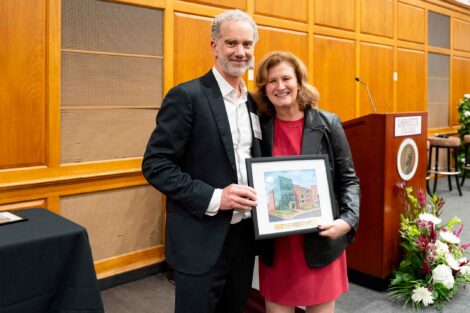



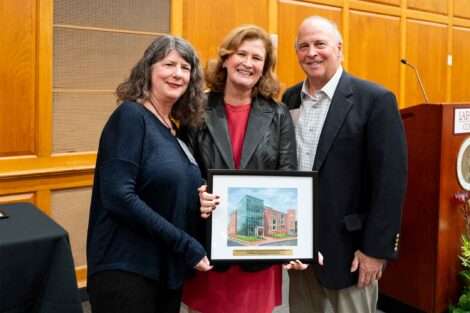



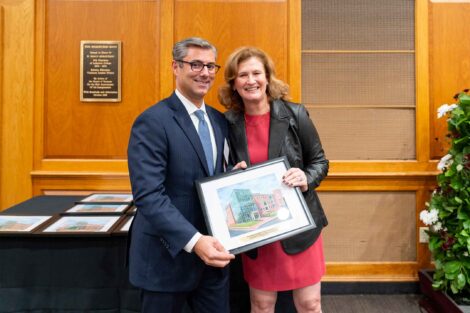



is standing with President Nicole Hurd. Crapanzano named the Crapanzano Family ’97 ’26 Office in the Simon Center.
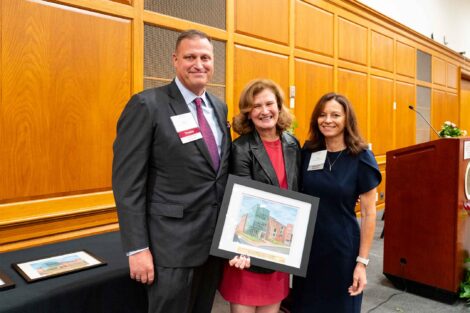



Professor Mark Crain, William E. Simon
Professor of Political Economy in the Simon Center.
To view additional images from the dedication, visit Flickr.
This post was originally published on this site be sure to check out more of their content


