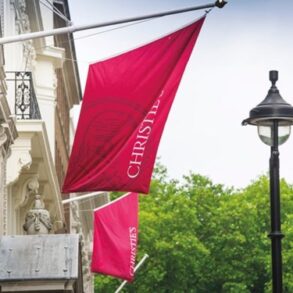An award-winning art deco mansion is stubbornly refusing to sell despite now being on sale for just over a third of its original £3.6m price tag.
Gleaming Tindale Towers was built by furniture tycoon Mike Keen ‘without thought to cost’ according to estate agents currently trying to shift it for what appears to be a bargain £1.4m.
The price was slashed again in February, the latest attempt to coax a buyer for a luxury property that once proudly featured on Channel 5‘s ‘I Own Britain’s Best Home.’
The imposing house dominates the skyline in Tindale Crescent, near Bishop Auckland, County Durham, with its dramatic sweeping curves and turrets inspired by the grand homes of sun-kissed Mediterranean resorts.
So why doesn’t anyone want to snap it up? MailOnline went to investigate and discovered neighbours weren’t hopeful of Mike and wife Jules’ prospects of selling, even at the vastly reduced price after £400k was knocked off the asking price this year.
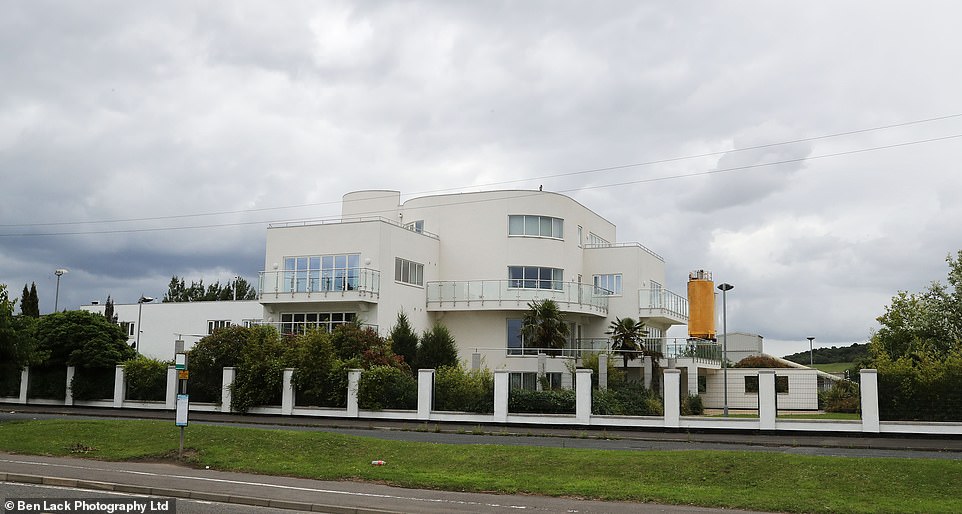
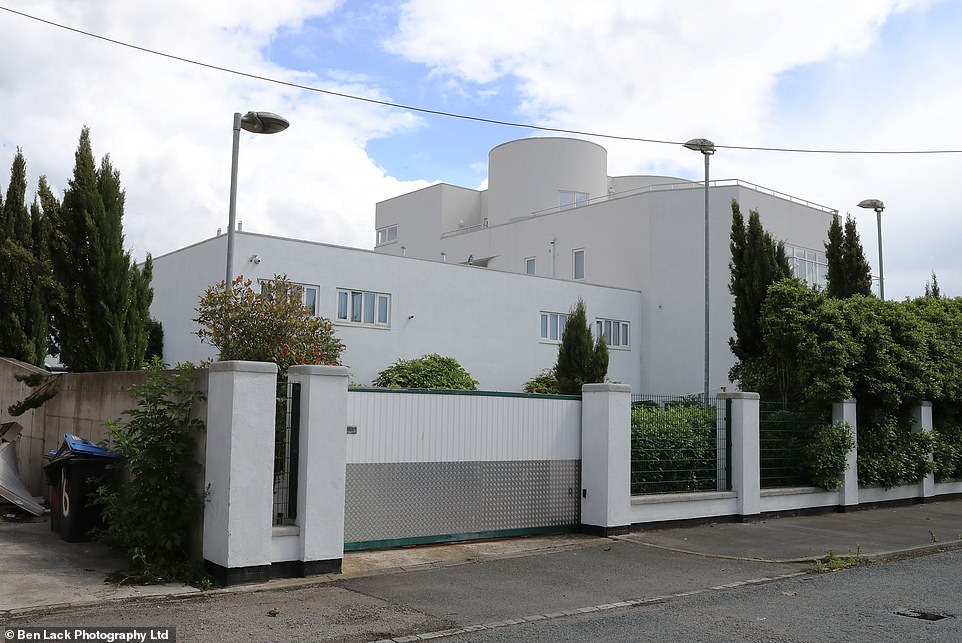
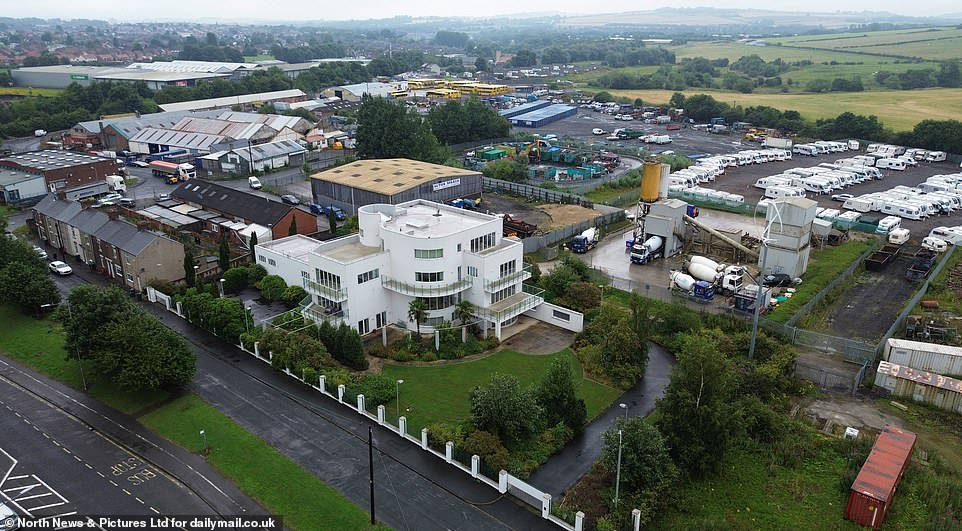
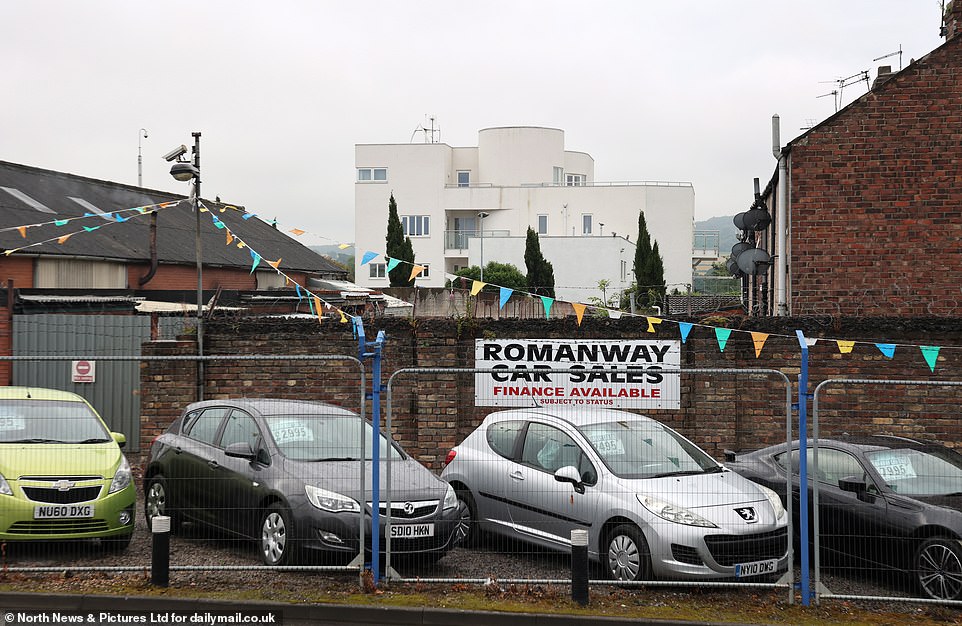
One said: ‘The municipal tip right behind it doesn’t help, it can stink a bit. And all the heavy lorries coming in and out of the industrial estate. And then there’s the rats.’
Mention the rats to anyone in Dilks Street, the row of modest two up two down terraced houses that sit incongruously beneath Tindale Towers, and the thought brings an involuntary shudder.
In fact, beautician Kaitlin Elliott can’t bring herself to say the ‘R word.’
The 24-year-old, originally from Newcastle, said: ‘I call them Tailies, I can’t say the word it makes me feel sick. God, they’re awful.
‘That’s the worst thing about living here by far, they swarm all over the place and you sometimes have to run from your car to the house to avoid them skittering about on the street in front of you.
‘I once saw one just sitting on the window sill looking into the house at me. It wasn’t bothered either, it just sat there and looked back at me, didn’t try to run away.
‘I don’t know how they do it but they can run right up the walls of the house on the outside and we’re talking massive, they’re about this long.’
She holds her fingers about a foot apart and the distress of recalling Tindale Crescent’s monster ‘Tailies’ almost makes her gag.
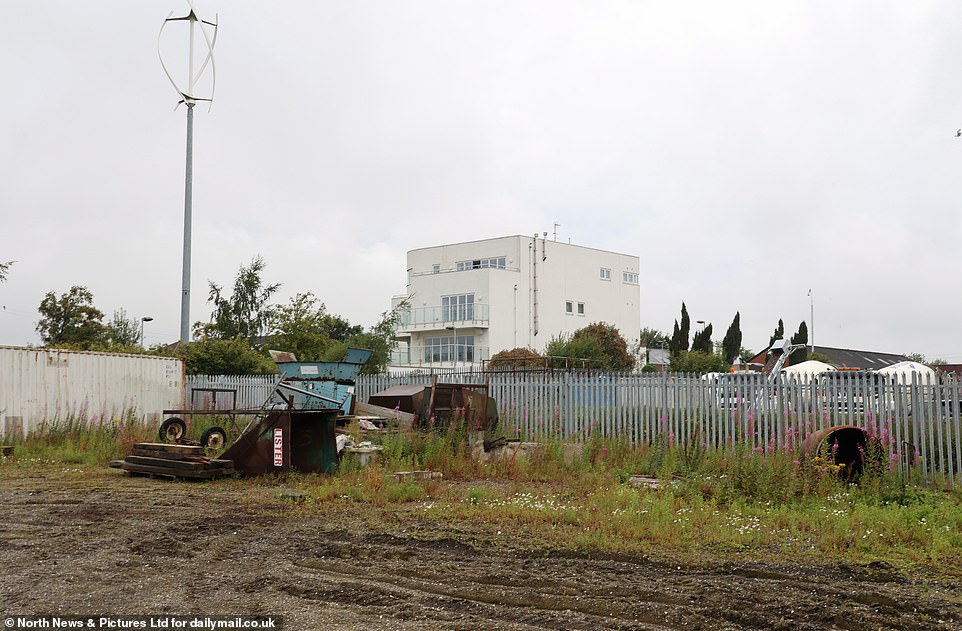
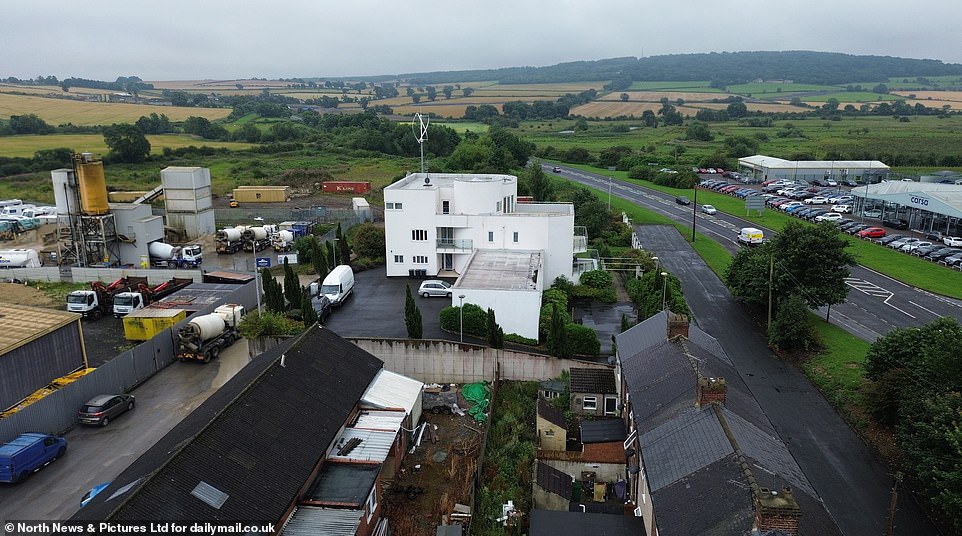
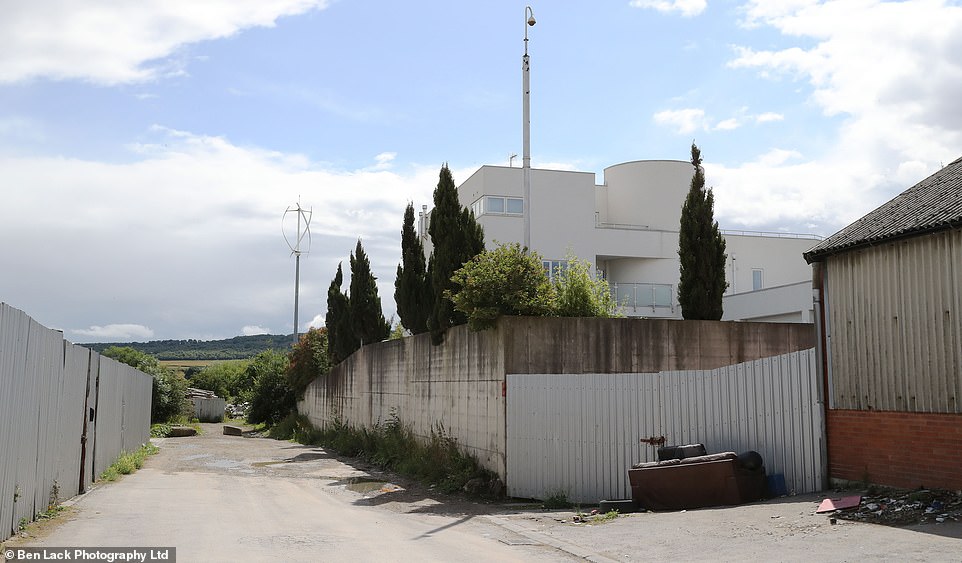
Kaitlin added: ‘I moved here from Newcastle because it’s where my boyfriend is from and on the one hand it is very cheap and it’s quite quiet, there isn’t much crime.
‘But if we had the chance to move to Newcastle that would be great. It just isn’t possible though, rented houses are going for £1,500 in decent parts of Newcastle and here we pay £460 a month.
‘I think that’s the problem for the man trying to sell his massive house, it’s not really the best place to live and anyone visiting can see that.
‘The council rubbish tip is right behind us and obviously that’s what brings the rats into the street and back gardens. ‘
Lidl warehouse worker Dave Gormally, 46, lives next door with his four sons aged 17 to 23.
He said: ‘On the terrace that leads up to the big house there are a few empty houses, they’ve been vacant for a while which makes it look like people don’t want to move here.
‘These places are pretty cheap to rent as well so I wouldn’t like to be trying to sell a mansion for over a million quid right next door.
‘I like it here though, people are friendly and me and my lads are happy in our place. I wish the fella luck in selling his house.’
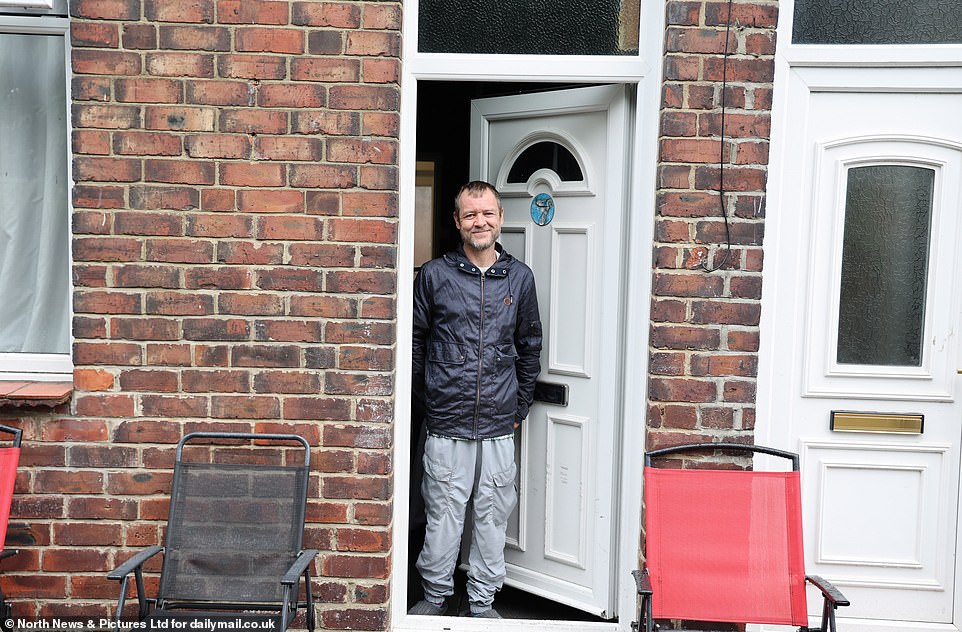

Another home on the street contains a young couple with a baby girl.
Her dad keeps his off-road motorbike in the living room to keep it safe.
‘It’s a bit like his other baby, ‘ says his partner. ‘I understand though, you can’t be too careful, things get stolen around here.
‘I moved here from Bishop Auckland and he came from Newton Aycliffe, it wasn’t really the first choice for either of us.
‘Basically it is a busy industrial estate with a row of houses on the front on a really busy main road so not the best place to be bringing up a little girl. When she’s older we’ll be worrying about all the traffic and lorries.
‘But on the positive side it’s only £400 a month and that’s the main attraction for us.
‘As far as the big house goes, I don’t really know why they built it here.
‘It’s a lovely house but it might be better in a field in the countryside or something like that. Not on an industrial estate near the rubbish dump and a cement works.
‘The rats are just disgusting and I do worry about them running around in the back garden where our daughter will be playing.
‘They come running down from the rubbish dump, it’s hardly surprising really that there’s a problem.
‘I hate all the heavy lorries as well, they make a racket and the vibrations have caused cracks in the end house and I think have made the houses tilt.
‘Our bedroom floor has a slope on it which is so bad that sometimes the drawers fall out of the chest of drawers, which isn’t ideal.’
In 2021 Mike and Jules, who own a successful furniture business, resorted to raffling it off in 2021 with tickets on sale for £25 a time.
But that didn’t work because they couldn’t sell enough tickets.
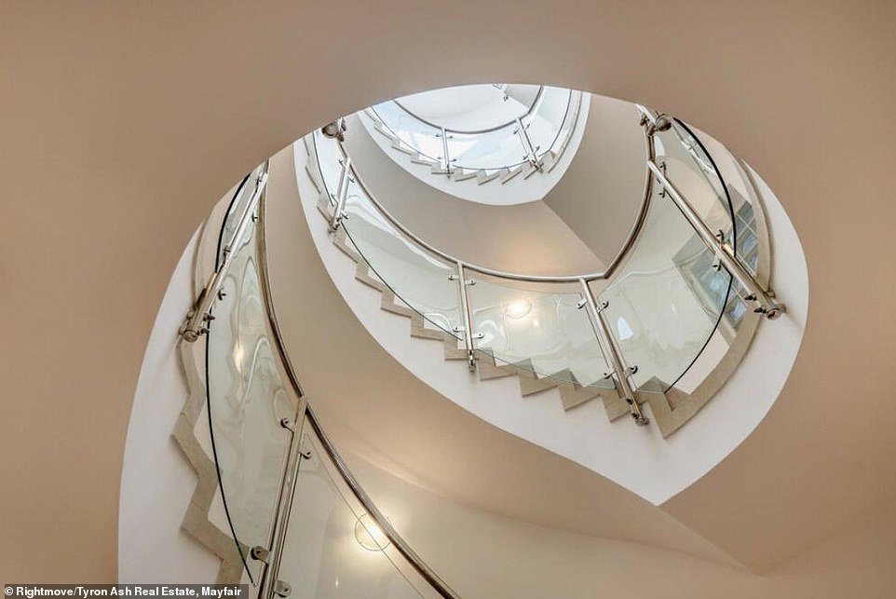
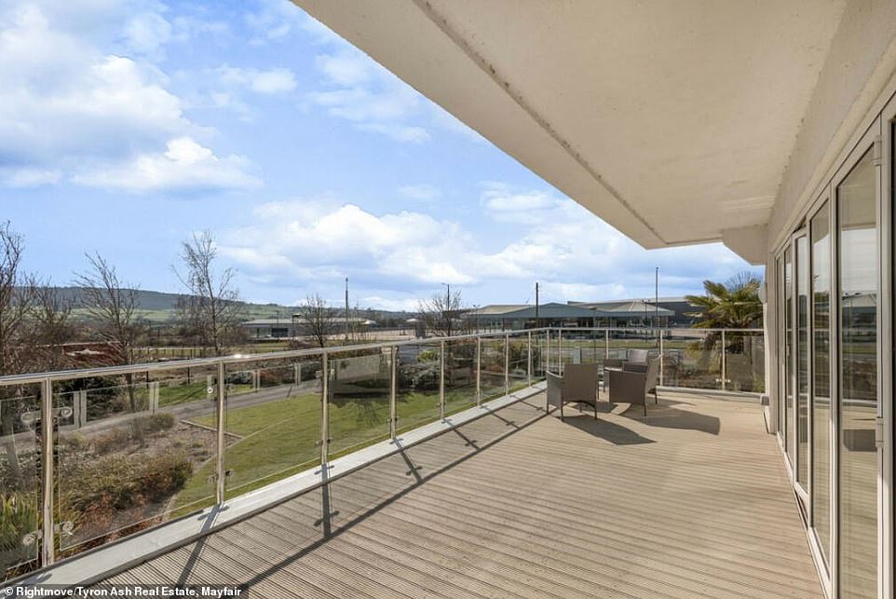
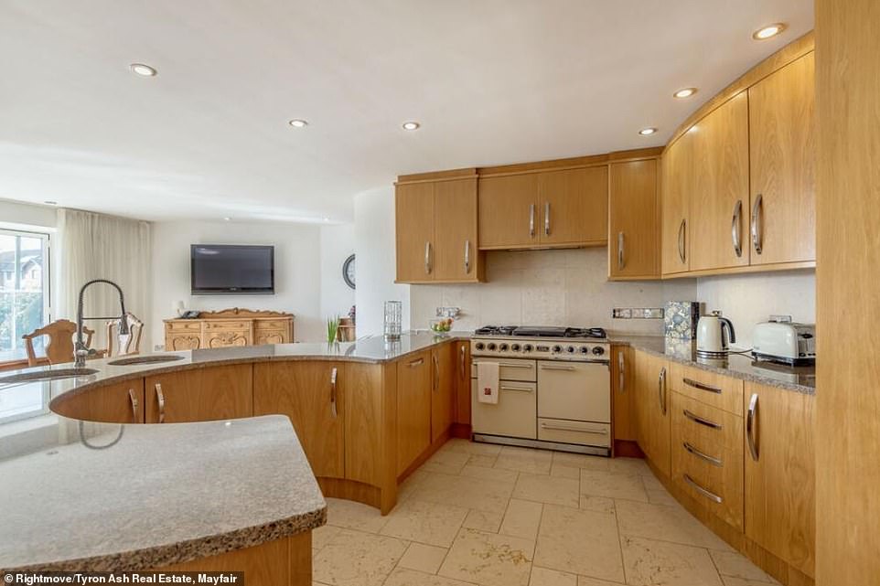
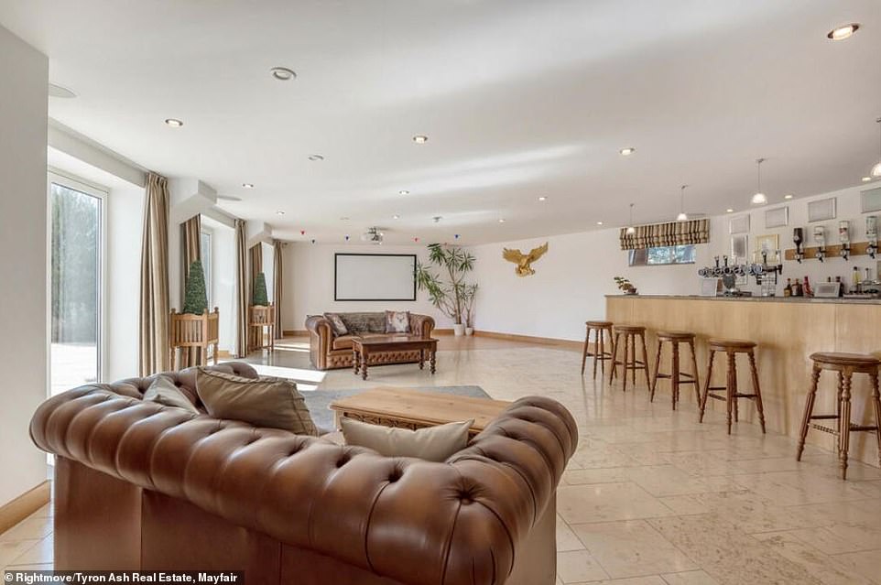
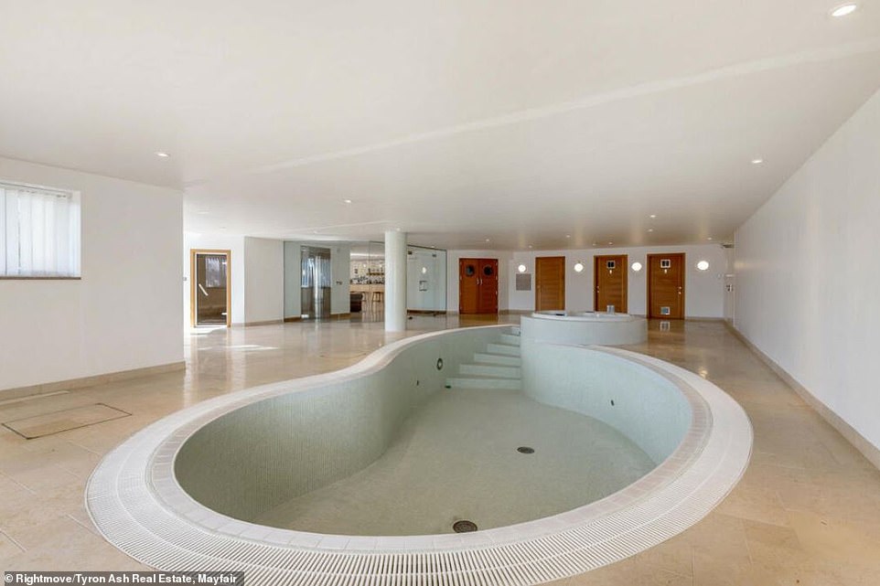
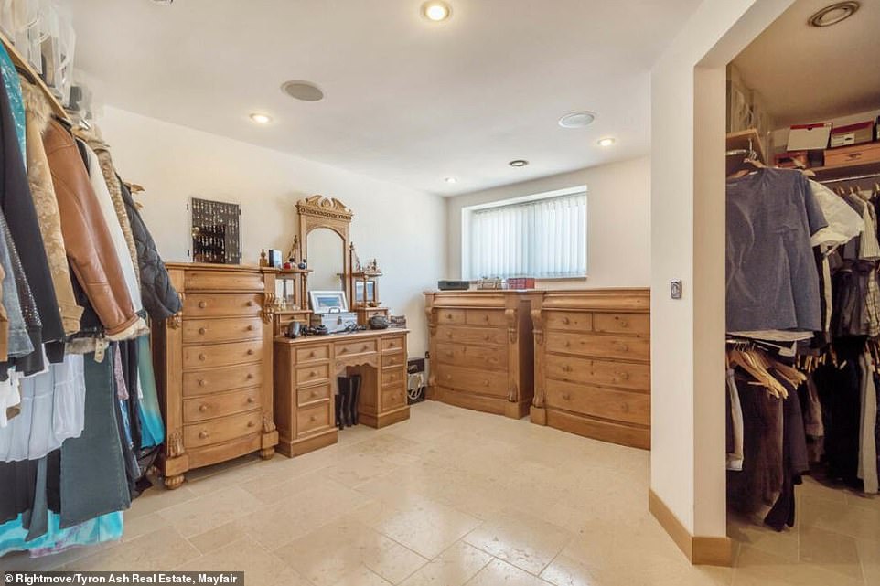
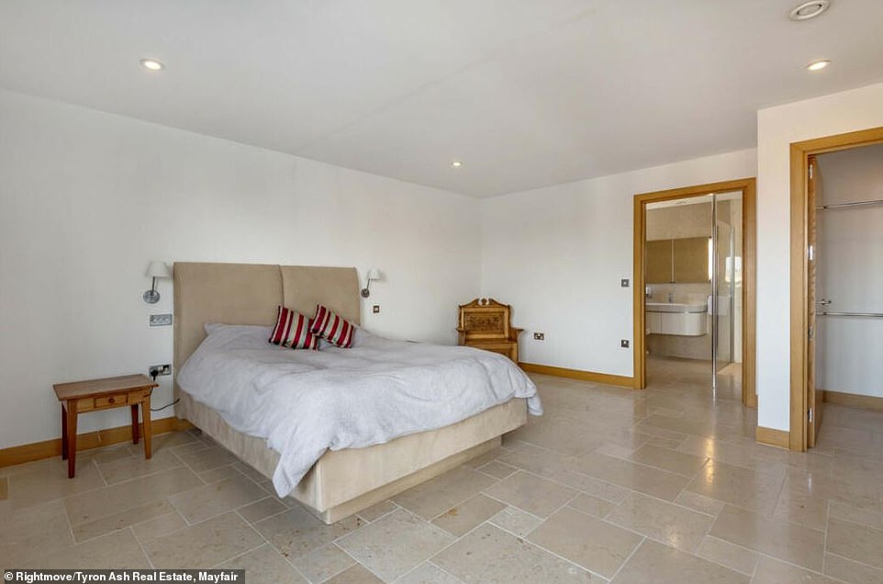
Mike built Tindale Towers on the site of the couple’s former cottage after acquiring some neighbouring land, but while his dream home was becoming a reality, the industrial estate around it was also expanding.
Now Mike and Jules are neighbours with the Breedon cement plant and a logging and landscape company which is sometimes mistaken for a scrapyard.
And on Thursday a line of cars snaked to Romansway Household Waste Recycling Centre, also now a near neighbour of the Keens, directly behind their home.
Last year Mike and Jules told MailOnline they hoped fly-tipping in the area could be clamped down on.
It led to the council keeping a closer eye on the area and sure enough the alleyways are clear of the rusting clutter that occupied them a year ago.
Signs warn potential dumpers that they will be prosecuted and also warn locals not to overfill their bins, leaving rubbish standing on the street.
One local said she wished the Keens well.
‘It’s a shame they haven’t been able to find a buyer for their house because it’s absolutely amazing,’ she says.
‘It’s huge and I’ve heard that it’s really beautiful inside and has won all kinds of awards.
‘But I had to wonder why they built it here. It’s next to the cement works and across the road from a Brewer’s Fare, it’s just not all that glamorous.’
The Keens were reluctant to comment, saying past publicity about their home and surrounding area had been unhelpful in their sale plans.
Mrs Keen said: ‘We do feel that someone will come in and see what this place is like and will fall in love with it because it’s a really beautiful house.’
Once through the front gate there’s a lot to love in the house which has won awards for both design and sustainability.
It’s currently on the market with Tyron Ash Real Estate of Mayfair, who describe it as ‘a family residence built without thought to cost.’
The description continues: ‘This four-story building has been constructed with both luxury and the environment in mind and a blend of imagination and inventiveness coupled with a desire to leave a lasting legacy.
‘All four floors in this simply outstanding residence are accessed via the lift or the impressive spiral staircase with glazed panelling flooded with natural lighting from the glazed dome ceiling above.
‘The house is set back behind electric gates, in a private position, which leads to a spacious parking area and a 3 double car garage. Off a carriage driveway which is a clear statement that Tindale Towers is a unique residence.
‘The calming atmosphere with Jerusalem stone tiled flooring throughout and exceptional natural lighting creates a sentiment more normally associated with luxurious villas abroad. The six-car garage has ample parking with Mediterranean-style gardens.’
On the first floor, the house has four luxury bedroom suites all with balconies, bespoke bathrooms, and dressing rooms.
The master suite on the top floor of the property comes with its own en-suite bathroom, study and cinema.
All the bathrooms are fully tiled and have shower sections with fitted sun showers and self-tanning UV panels
The second floor houses the penthouse master suite with large open-air deck leading off the galleried landing along with access to the lift and separate study room.
The master suite itself has a private balcony, a living area and cinema screen with projector, walk-in wardrobes and dressing room and an en-suite with large circular bath, twin washbasins and sun shower section with UV panels.
The basement level features a health suite including a heated swimming pool with adjoining Jacuzzi, steam room, poolside shower and changing rooms, a fully fitted bar with cellar, dance floor, air filtration system, cinema screen and doors which open onto the gardens.
This post was originally published on this site be sure to check out more of their content




