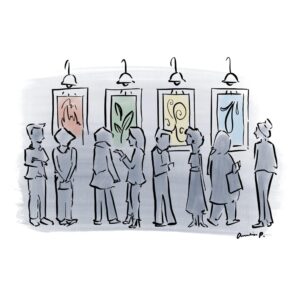2023 has been an exciting year for Buro Happold, with landmark moments for many of the key developments we are working on. We explore some of the stand-out projects around the world that reached key moments in the last 12 months.
MSG Sphere, Las Vegas, USA
(Opened in 2023)
Sphere is a next-generation entertainment venue that is redefining the future of live performance. Developed by MSG, the company behind the historic Maddison Square Gardens venue in New York City, Sphere opened its doors at the Venetian Resort, near the Las Vegas strip, in September 2023 with a ground-breaking concert by U2.
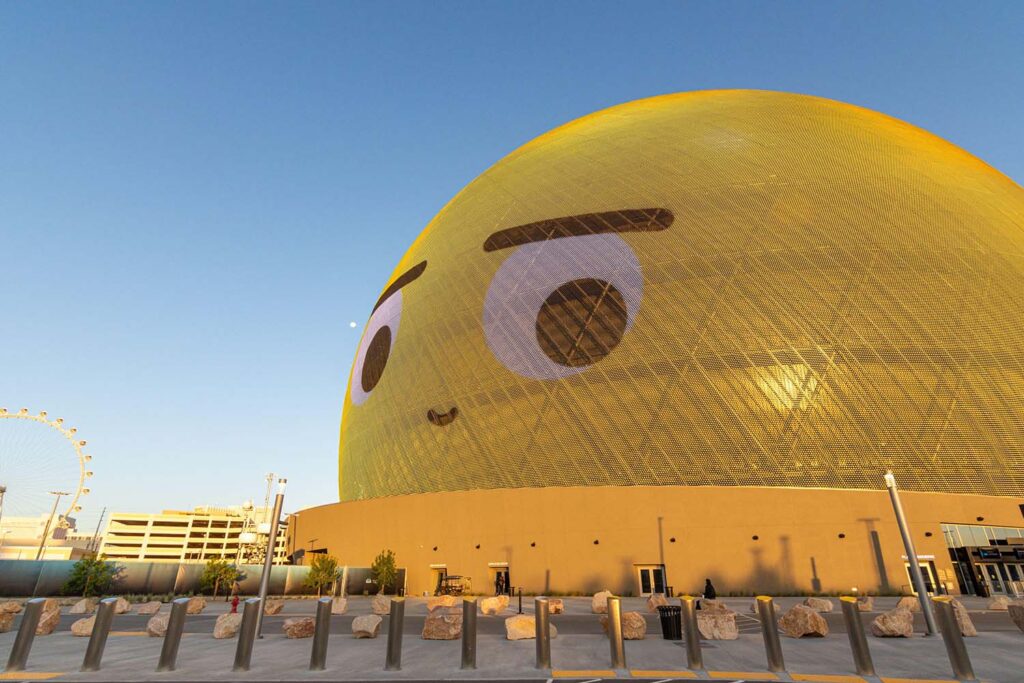
Sphere is powered by cutting-edge technologies that ignite the senses and transport audiences through an extraordinary combination of immersive sound and visual displays. The first Sphere venue will host a wide variety of events, including concerts and residencies from the world’s biggest artists. The company has also announced plans to build another Sphere in London, pending necessary planning approvals.
A team of acoustic and audio technology experts from Vanguardia, a Buro Happold company, has worked on the project since 2019. Our experts initially studied the potential for noise breakout from the building, and we were able to advise on significant insulation reduction to the Sphere while still achieving an acoustically-resilient envelope. This helped to reduce the material and installation requirements of the new building, lowering both project costs and embodied carbon, making the Sphere a more sustainable development. We were also engaged to study the electro-acoustics and sound systems, developing insightful digital models to demonstrate how sound would act within the space.
Arctowski Polish Antarctic Station, King George Island, Antarctica
(Became operational in 2023)
Arctowski Polish Antarctic Station will accommodate up to 29 scientists studying the polar region, including the critical impacts on this vulnerable landscape caused by climate change. The unique research station for the Polish Academy of Sciences has been built on King George Island, located in the South Shetland Archipelago, 120km off the coast of Antarctica. While milder than the Antarctic mainland, researchers on the island will need to contend with sub-freezing temperatures, bitter Antarctic winds and round-the-clock darkness for a significant portion of the year.
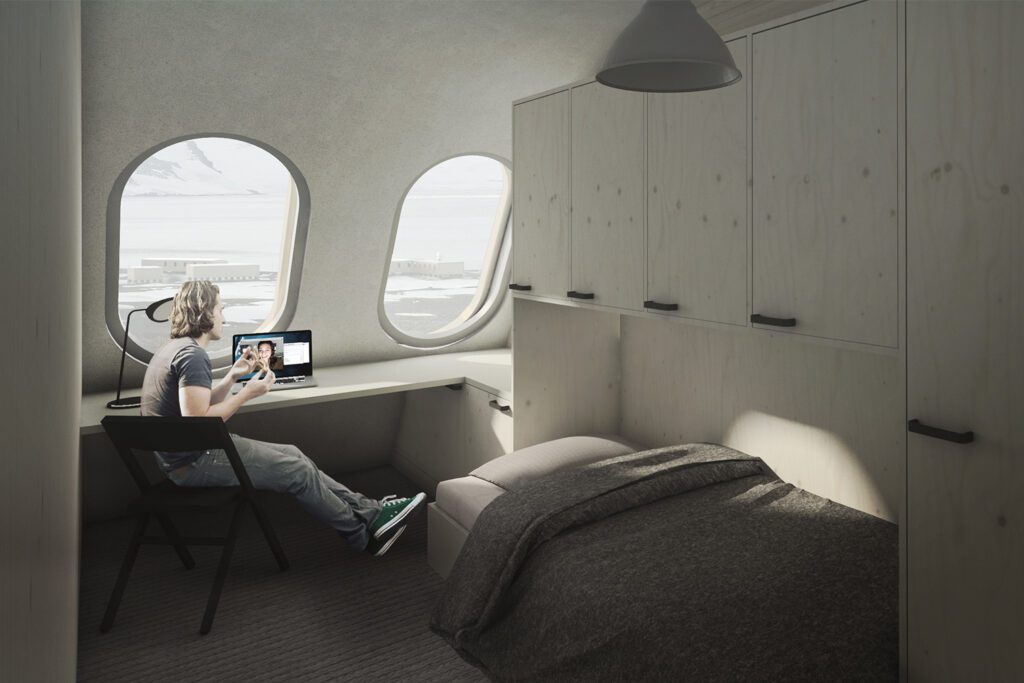
We worked on a prefabricated design for the structure, to facilitate quick construction, but be able to withstand the harsh climate. The design process commenced with a thorough investigation into the existing Antarctic research station facilities. Buro Happold’s creativity in addressing non-typical engineering challenges was therefore reinforced with the best available reference knowledge of similar structures.
Jubileumsparken Harbour Park, Gothenburg, Sweden
(Official inauguration in 2023)
Gothenburg’s Frihamnen district stands as a relic of the Swedish city’s shipbuilding past. But in recent years this maritime heritage has been celebrated and reinterpreted as part of a wide-ranging regeneration of the dockside area into a “habour park” called Jubileumsparken Park.
Berlin-based architects raumlabor collaborated with Swedish partner Sweco on this unique regeneration project, focused on the construction of a series of new permanent floating pools and a new public park at Hisingen. Buro Happold supported the design with all aspects relating to structural engineering.
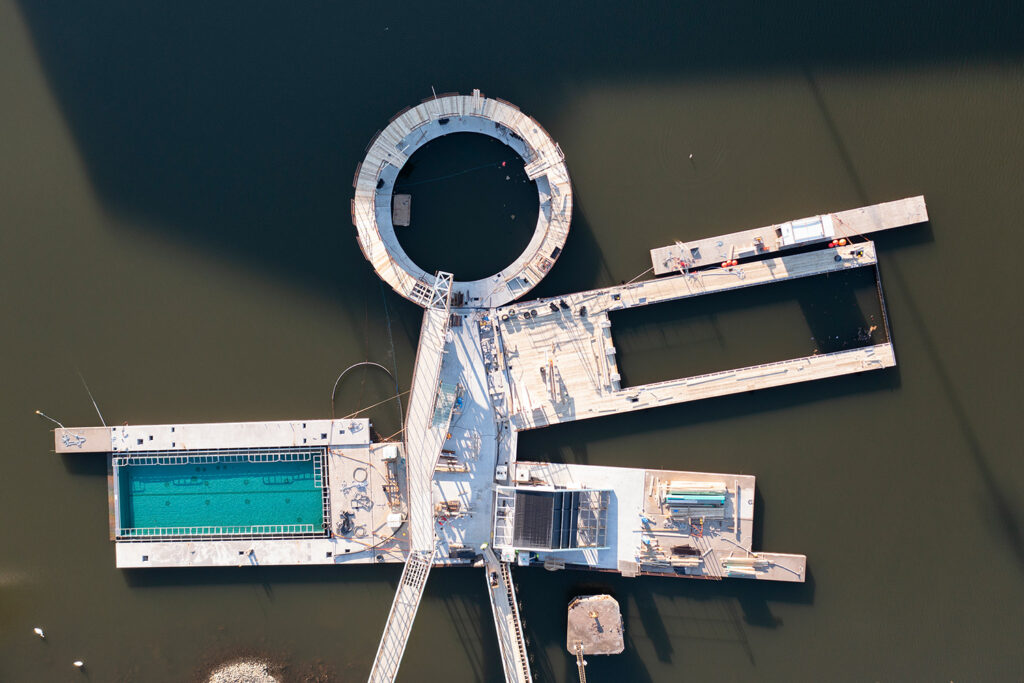
The pools are framed by a series of interconnected, floating pontoon platforms which support a network of elevated walkways and access bridges, forming connections to the adjacent land-based park. The park has been transformed into a thriving recreation area with a series of newly designed amenity buildings and walkways.
Hyde Park Picture House, Leeds, UK
(Opened in 2023)
A landmark in Leeds city centre, the Hyde Park Picture House project saw the refurbishment of an original 1914 Grade II listed single screen cinema. Part Heritage Lottery-funded and part sponsored by the ‘Friends of the Hyde Park Picture House’, the redevelopment preserved the cinema’s historic features, while creating a more comfortable and accessible venue with a more sustainable business future.
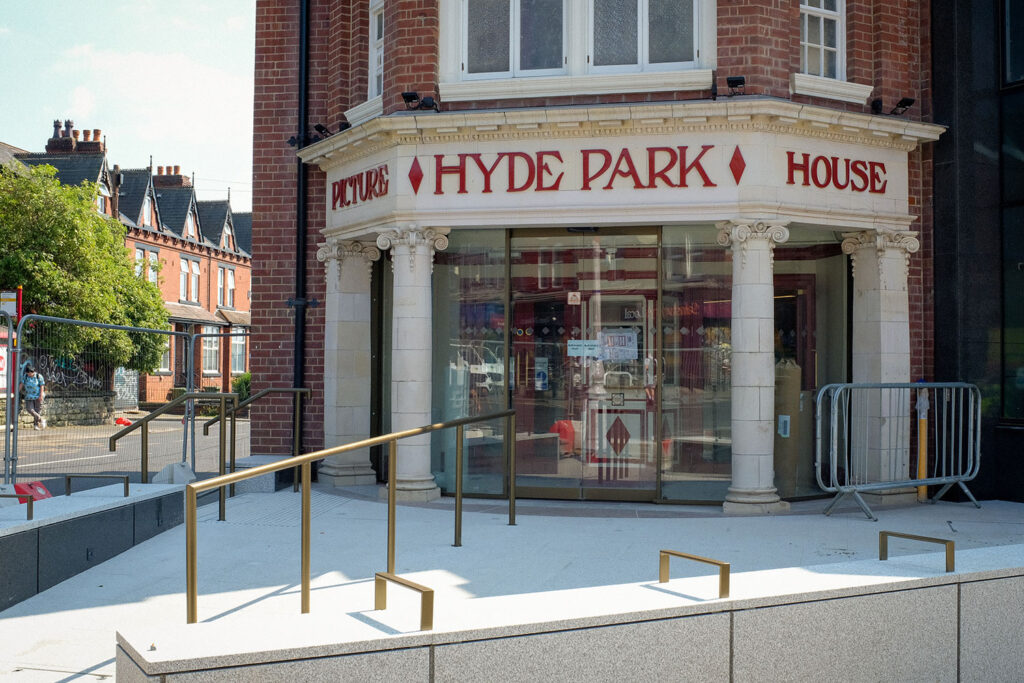
Buro Happold’s engineers worked sensitively within the constraints of the existing structure to create a cost effective design which meets the client’s vision to provide additional income-generating space from the small building.
Intricate structural works were involved and our engineers worked closely with the architect to provide more space at the building’s entrance. The final scheme included removing the auditorium’s rear wall and inserting a new steel frame – maximising the number of cinema seats and forming spaces for accessible toilets and an expanded food and drink offering.
CUSSH, Global
(Completed in 2023)
The Complex Urban Systems for Sustainability and Health (CUSSH) project aimed to develop critical evidence on how to achieve the far-reaching transformation of cities needed to address vital environmental imperatives for population and planetary health in the 21st century.
Buro Happold joined a consortium led by University College London (UCL) and the London School of Hygiene and Tropical Medicine in a global research partnership funded by the Wellcome Trust. We engaged with London, Rennes (France), and the counties of Kisumu and Homa Bay (Kenya) on this project. In London, our sustainability team explored how transport/mobility, air pollution and waste related climate change mitigation policies can improve mental health and wellbeing.
We helped develop a Machine Learning-based software tool to identify peer-reviewed evaluations of projects that involve intervening, at the urban scale, to impact on climate change and health or wellbeing simultaneously.
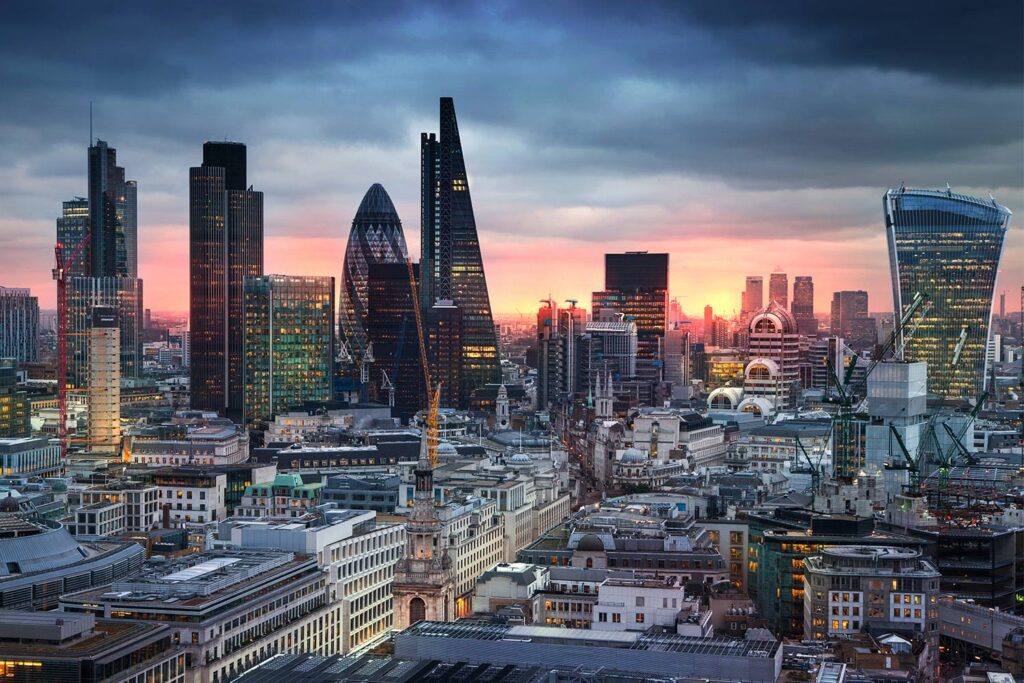
In Rennes, our consulting team, along with the EHESP (Rennes) helped to manage an iterative stakeholder engagement programme with Rennes City and Rennes Métropole. In Kenya, our waste team provided technical waste management expertise to inform the development of a viable/sustainable Solid Waste Management System proposal for Kisumu.
Grand Egyptian Museum, Cairo, Egypt
(Anticipated official opening late 2023/early 2024)
Back in 2003, the Egyptian Ministry of Culture launched an international competition to create a world leading, iconic museum on a prestigious site overlooking the Pyramids of Giza. The winning design needed to be monumental in scale and ambitious in scope, setting the highest standard for the development of a future oriented heritage complex on this historic site while harmonizing well with the ancient splendour of the Pyramids.
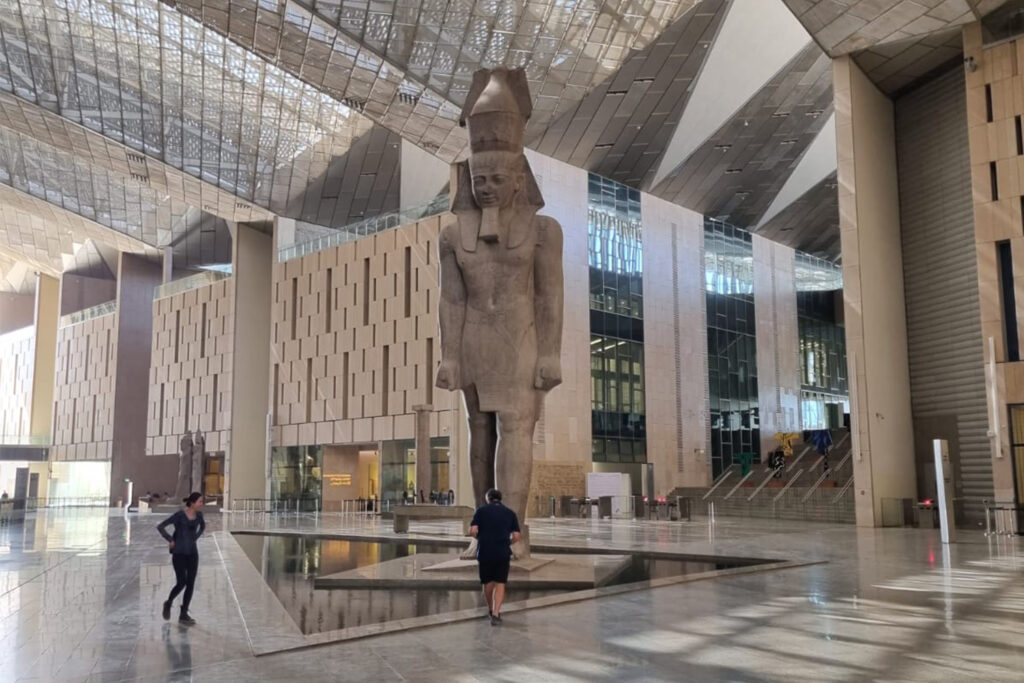
Heneghan Peng Architects responded to the brief with an intellectual concept that replicates the scale of vision and mathematical precision that define The Pyramids, within a modern building.
Buro Happold worked in joint venture with Heneghan Peng from the competition stages of this project, delivering integrated building services, building environmental design, IT, fire, security and acoustic strategies to support the successful delivery of one of the world’s most magnificent contemporary museums.
We also partnered with Cairo based Shaker Group, who shared with us their knowledge of local working practices, and assisted with the production of construction documentation.
Set to open to the public soon, the Grand Egyptian Museum is a remarkable feat of architecture and engineering that earns its place beside one of the Seven Wonders of the World.
One Lodha Place, Mumbai, India
(Opened in 2023)
Located in Worli, Mumbai, One Lodha Place is an impressive new commercial tower, with a strong focus on ESG. Dubbed “India’s finest office address”, the 173m building will become a distinctive landmark on the Mumbai skyline. The structure will consist of 28 floors, as well as 10 podium levels, two basement levels, two service levels, and a terrace. The building has an iconic design and is intended to attract a vibrant mixture of businesses from small start-ups to large corporate offices.
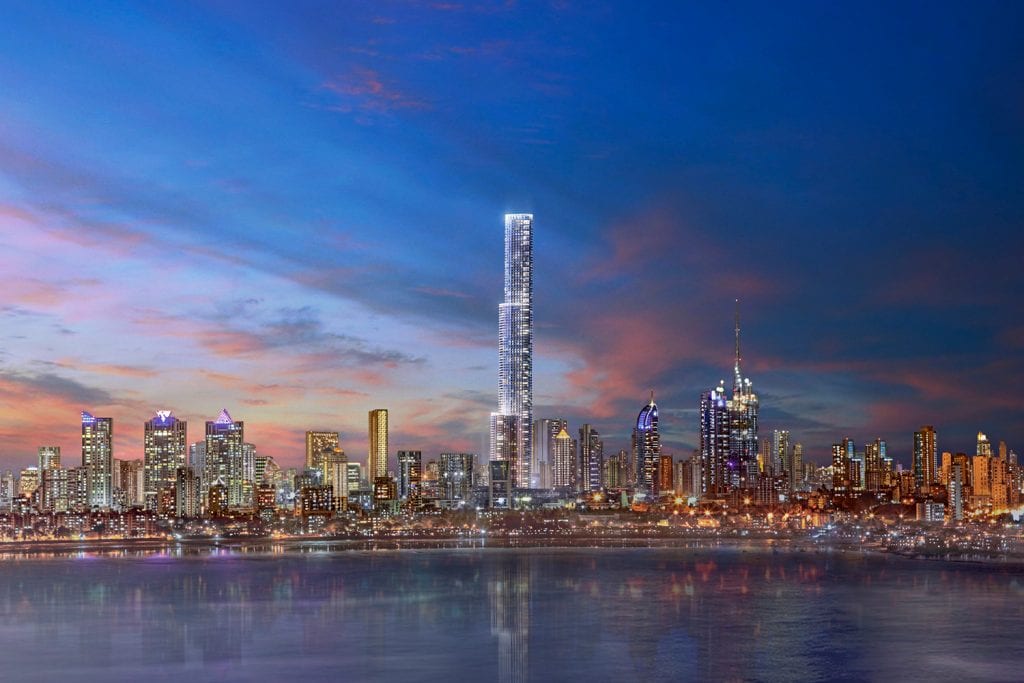
It provides a wealth of commercial space, alongside premium retail, food and beverage areas and parking spaces integrated into the common podium and basements. Boutiques, restaurants and cafes at the tower’s base, together with attractive streetscapes and a plaza, provide additional amenities for tenants, while fulfilling the client’s vision to create India’s most ESG-focused development and a “place in the city integrated with its surroundings”.
We provided a broad range of building services engineering solutions that will be relevant to a Class A office. The tower incorporates state-of-the-art technology and sustainable building systems, while offering tenants flexible, column-free spaces with a range of amenities.
This post was originally published on this site be sure to check out more of their content


