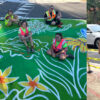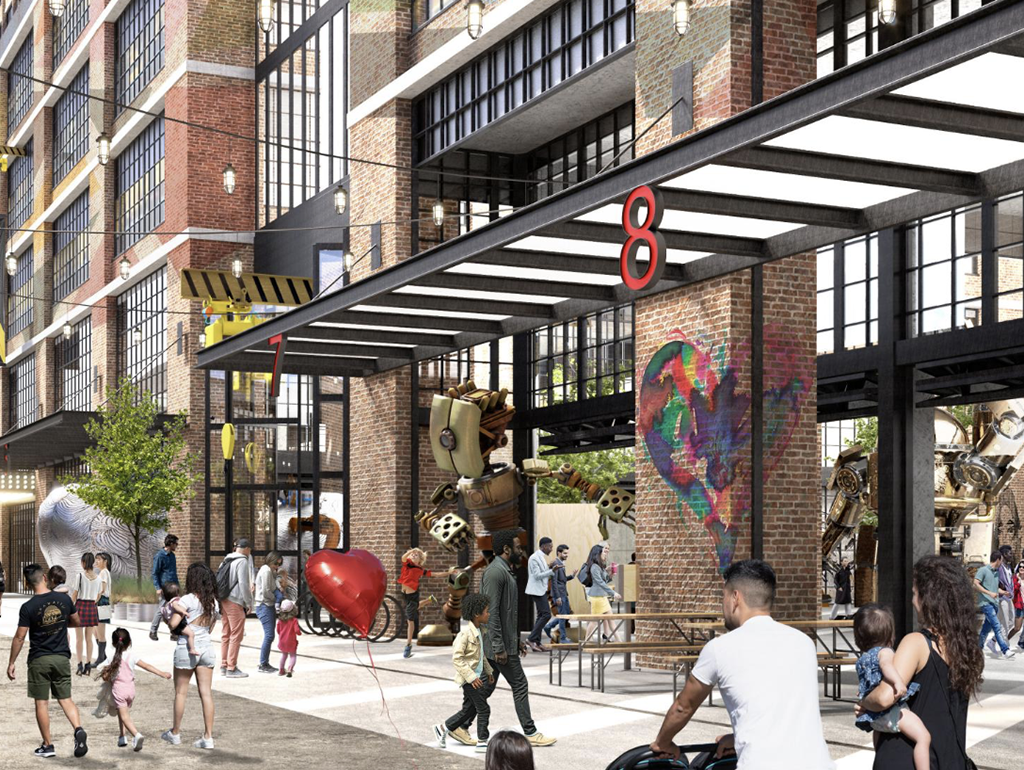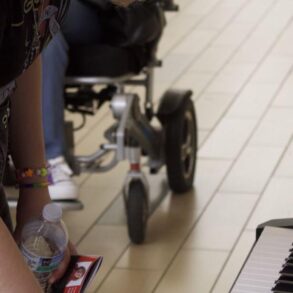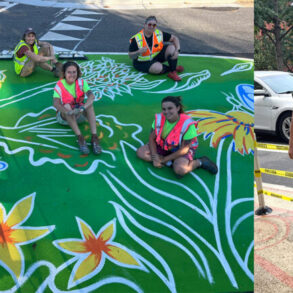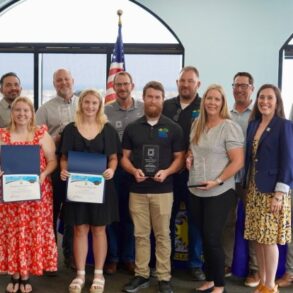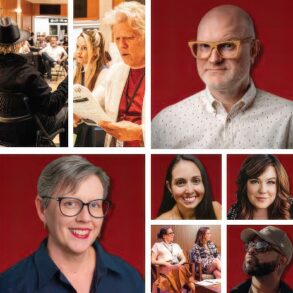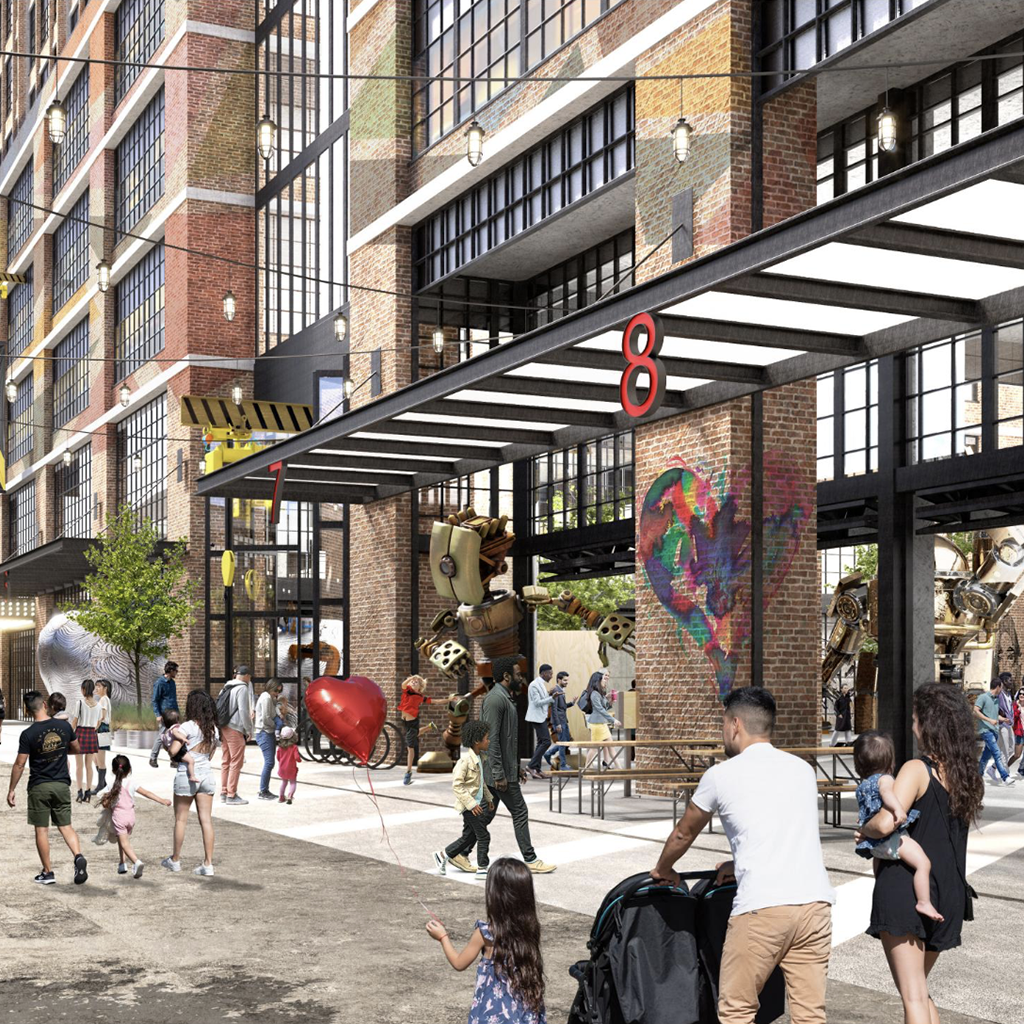
A rendering of The Alley, an arts-focused area in a proposed expansion of Somerville’s Somernova campus. (Image: Rafi Properties)
A scaled-back plan to expand the Somernova tech and business campus was filed May 6 with the city of Somerville and announced Monday to the public. The plan is now for 1.6 million square feet instead of 1.9 million square feet and adds 100 homes – 20 of them affordable – as well as dedicated arts and music space while subtracting some car parking and building height. The original plan had no housing.
The original $3.3 billion, 10-year redevelopment for the complex off Somerville Avenue – now 300,000 square feet – in Ward 2 was pitched Sept. 25 but withdrawn in February after feedback from the Somerville community and the Union Square Neighborhood Council. “We look forward to continuing to listen to the community,” the developers said, suggesting people look to spring for a refiling.
The new proposed cost and timeline for construction wasn’t immediately available.
“Since the withdrawal of the original version, our team has redesigned the proposed zoning amendment to retain much of the same impact but better reflect what we heard from the community about how Somernova can best serve Somerville,” developer Rafi Properties said Monday, describing that as: “research-and-development and commercial space for growing climate and tough-tech companies, local and independent retail, a vibrant music and arts ecosystem, housing, day care, green space and a youth-driven community-center.” Tough tech has been described as being about solving problems with a mix of science and engineering.
The proposed zoning is referred to as the Somernova Innovation Sub-Area Zoning, a climate, arts & equity initiative, and will allow companies already in the campus’ Greentown Labs tenant and in Somernova’s innovation hub to grow and keep their headquarters and light manufacturing onsite, Rafi Properties said.
The revised zoning is designed to help preserve and grow the city’s music and arts scene by creating affordable arts spaces such as music recording and rehearsal space and independent music venues run by locals, the proposal says.
Changes include proposed building heights being limited to six to nine stories from the original proposed heights of nine to 14 stories (with the 100-unit residential tower at six stories); a 40 percent reduction in parking to 748 spaces from 1,250, with bike parking rising to 500 spots from 400; and a commitment to making the site “transit ready” to connect to a potential MBTA train stop.
Still, the shrinking in the overall plan size costs community space along with business space.
Research and development was proposed last year for 1.1 million square feet and is now proposed at 690,000, and office and commercial space put at 330,000 square feet also lost a bit, going to 300,000.
The amount of civic space is proposed at 18 percent of the site, up from 12 percent, including a 37,000-square-foot courtyard and park and two smaller green spaces of 7,200 square feet and 11,000 square feet with a “public room” indoor civic space. But the increase in percentage is less in sheer square footage: The original plan had 80,000 square feet, but it’s now proposed at 63,000. (The amount of trees to be added – more than 100 – looks the same in the updated plans.)
Arts would get 65,670 square feet, down from 77,000, that would be focused in an area called The Alley that Rafi Properties said would be a place for local musicians to “create, rehearse, write, record, perform and learn” with music and performance venues of various sizes with speakeasies, cafes, music- and arts-focused retail and 25,000 square feet of affordable music recording and rehearsal space. There would also be large-scale, building-sized art such as murals required “to foster opportunities for local, regional and internationally renowned artists.”
The original proposed 84,200 square feet of retail space includes 30,000 for fitness (down from 40,000 square feet) and 4,200 separate square feet identified for health and wellness (down from 6,800 square feet); 28,500 square feet for food and beverage space (down a bit from 29,000 square feet); and 5,000 for day care (down from 8,400 square feet). The Bouldering Project and Aeronaut Brewery would stay on campus, Rafi Properties said.
This post was originally published on this site be sure to check out more of their content


